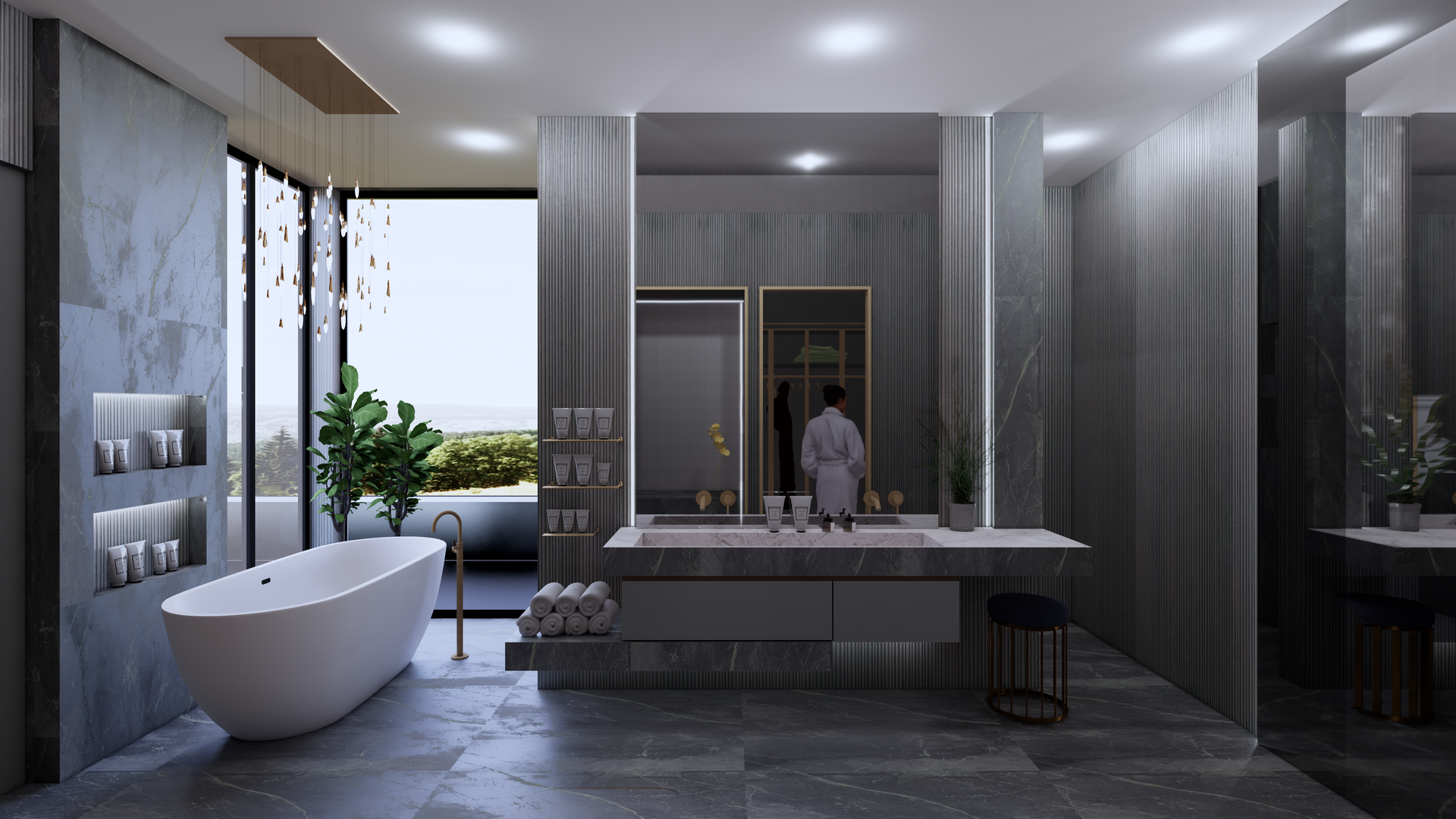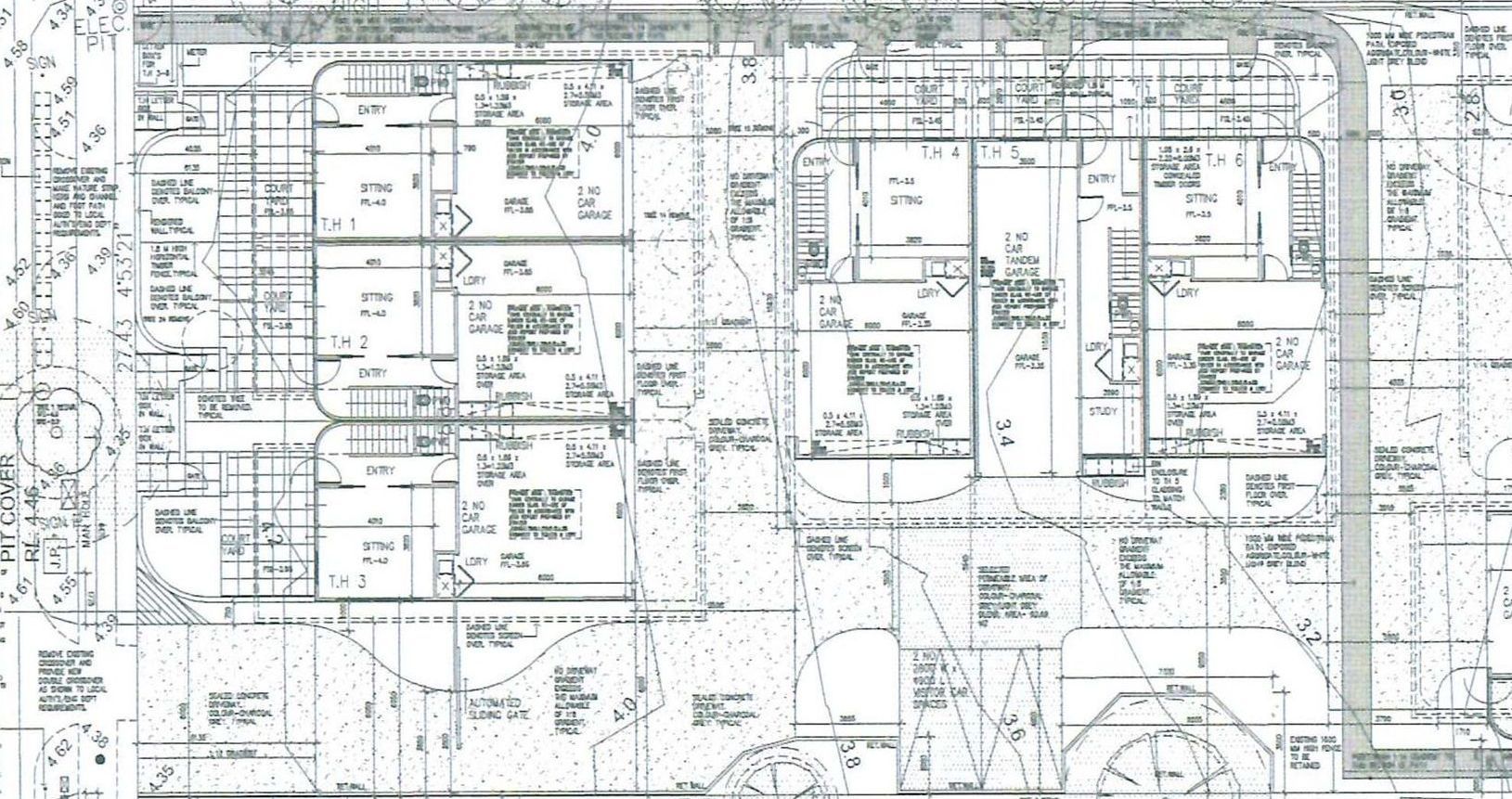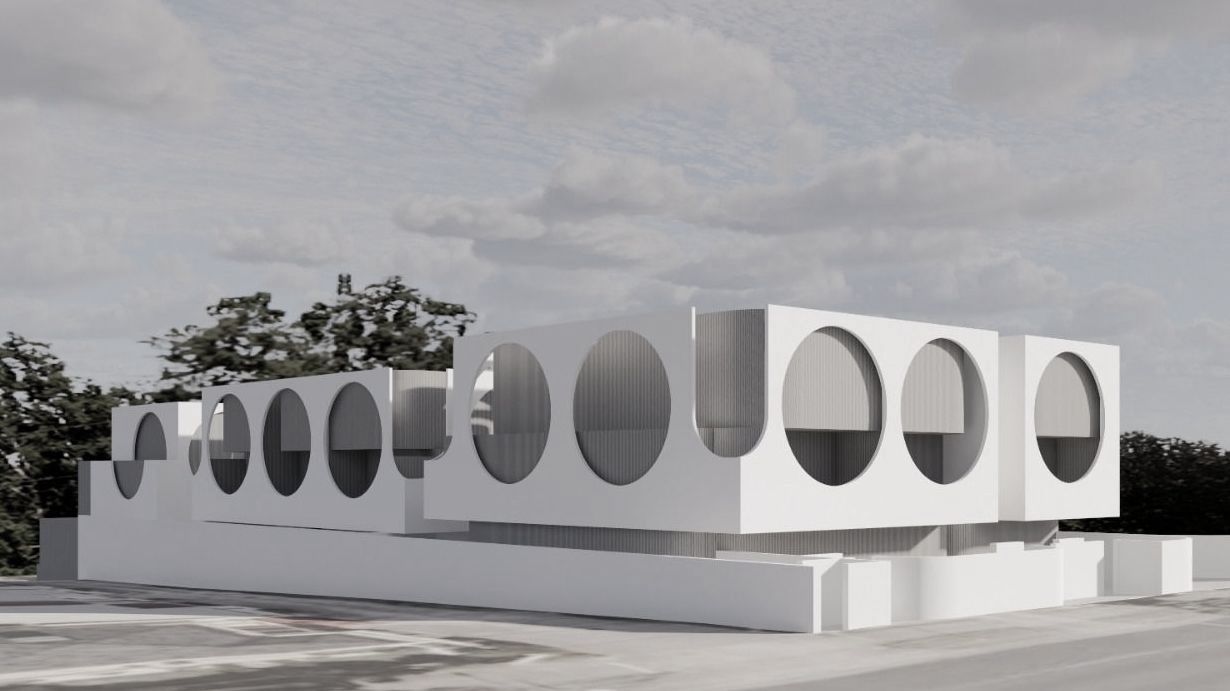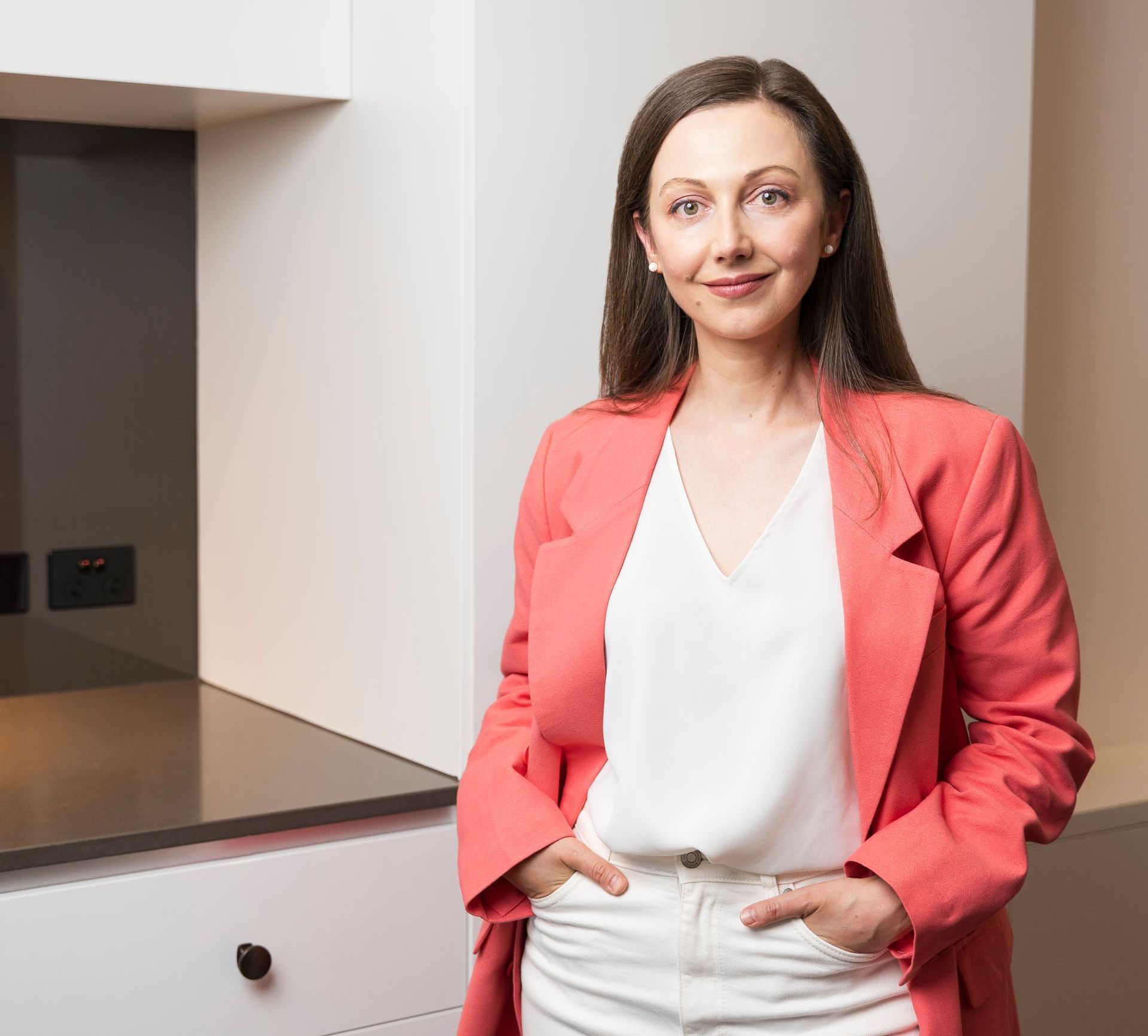
At Design Mile we specialize in creating high-quality 3D visualisations that help you bring your architectural and interior design ideas to life. Whether you are an architect, designer or developer, we work closely with you every step of the way to ensure your vision is brought to life in stunning detail. Here's a look at how we collaborate with clients to deliver exceptional 3D visualisations that exceed expectations.

1. Initial Contact & Design Specifications
It all begins when you reach out to us with your project details. You’ll send us your design specifications for architectural or interior visualisations, along with any necessary files, such as layouts in PDF, mood boards, sketches or CAD drawings. These documents are required to create a highly accurate 3D model.
2. Establishing Communication & Project Management
To ensure smooth collaboration, we create a dedicated working chat with a project manager, where all communication between you and our team will take place. During this phase, we carefully examine your terms of reference and determine the deadline for the renders. This allows us to set clear expectations from the start and keep the project on track.

3. First Draft – Low-Quality Preview
Once we’ve gathered all the necessary details, we begin crafting the first draft of your 3D visualization. This initial version will be black & white in low quality but will focus on the overall structure and geometry of the design. At this stage, we focus on ensuring the model’s accuracy before moving forward.
If there are any changes or edits needed, we’ll incorporate your comments to make sure everything is in line with your vision.

4. Second Draft – Higher Quality Preview
After receiving your feedback, we apply the necessary edits and create a second draft of the visualisation. This version is rendered in higher quality, allowing you to experience the full potential of your design - complete with lighting, color, textures, and finer details. At this stage, you’ll be able to assess how the design elements work together in more depth. If there are any remaining changes, we’ll carefully apply them before proceeding to the final stage.

5. Final High-Quality Visualisation
Once all feedback is addressed, we prepare the final high-quality architectural visualisation. This is the polished version, ready for presentation, marketing, or any other purpose you may have in mind. We ensure that all adjustments from the second draft are applied, delivering a final product that meets your expectations and showcases your design in its best light.
Contact your project manager!
Book a call with our project manager right now to start the work on your 3d visualisation.

